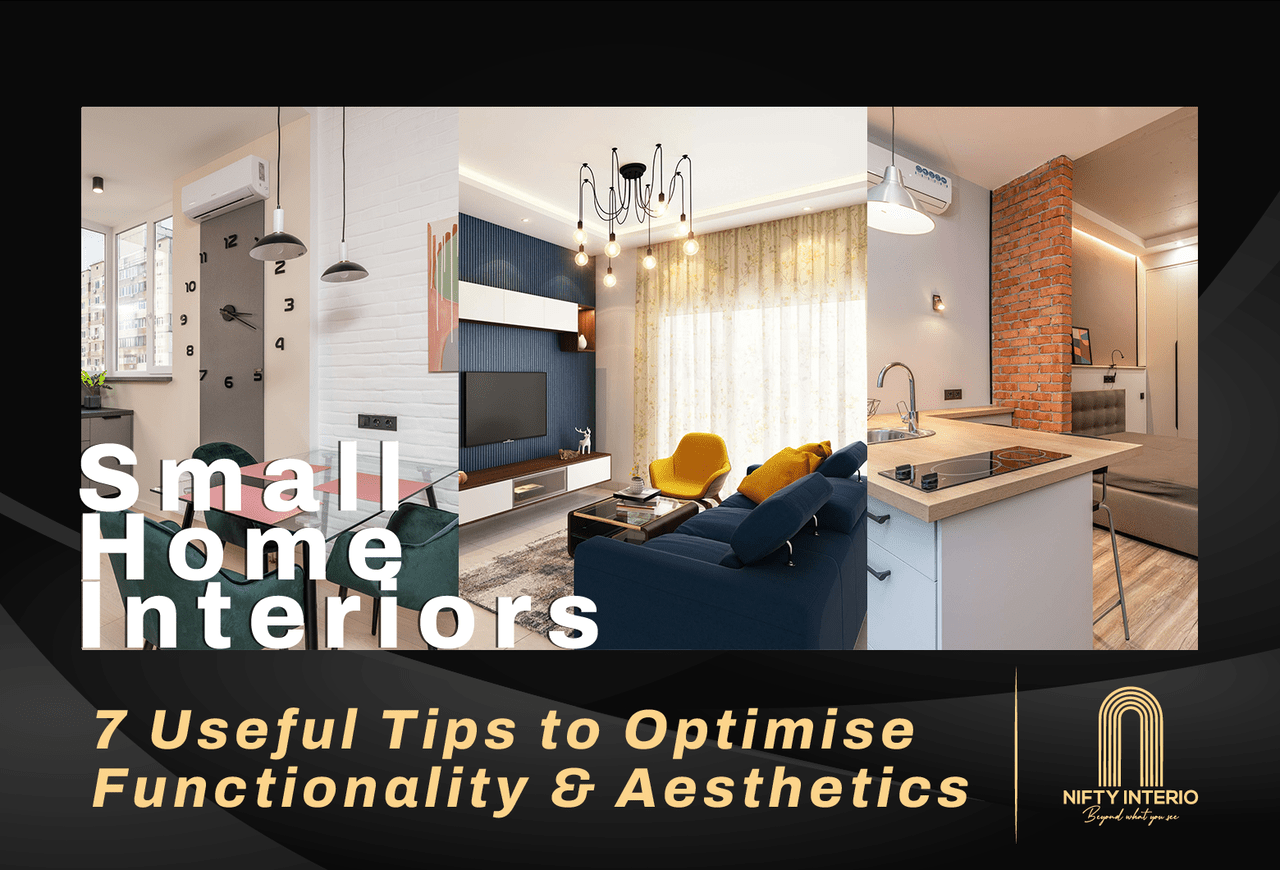7 Principles of Interior Design for Small Homes

Apr 26, 2023
Small apartments are a slice of urban reality that many of us have to accept. Compact homes with a lean square footage and limited functional spaces can pose real challenges in the way of interior design plans. Neither can you buy big storages that eat into floor space, nor can you scatter your belongings everywhere, creating visual clutter. But there is nothing that a bit of smart styling and layout problem-solving cannot solve.
Bookmark the following tips to transform your home into an oasis of comfort, functional optimalism, and symmetry –
1. Balance Scale & Proportion
When stacked with furniture, small square-footage behaves differently visually from a more spacious quarter. Plan your installations carefully, maintaining how an object relates to the size of other elements in the room.
Bring visually comforting scale and proportion into the interior design plan by including suitably juxtaposed objects with shapes, sizes, textures, and colours complimenting to those surrounding.
Some great tricks to keep up your sleeves for small interior designing excellence – keep bulkier furniture at the perimeters of the room, use refreshing pop colours for accent, use mirrors to bring the illusion of spatial expansion, and install corner shelves and cabinets to symmetrically utilize blank walls.
Must Read : Top Decor Strategies For Small Bedrooms
2. Create Open Plan Spaces
Open-plan floor spaces are all the rage in residential as well as commercial interior designing. By definition, open-plans conjoin different functional spaces into one flowing layout without solid partition walls.
Cosy up your small apartment’s residential interior design with an open kitchen-dining-and-living space. Choose small, sectional furniture, an extendable dining table, floating and nesting shelves, and curvaceous furniture over large, hulking pieces for your open plan – to amplify the snugness and warmth of a compact space. Punctuate the flow of the area with large ambient lights to create deeper shadows, to increase visual depth of space.
For select small apartments, open space plans for home offices and studies, conjoined with living areas, may also work extremely well.
3. Turn Spaces Multifunctional
When space is in short supply, rooms can turn convertible, accommodating more functionalities for multiple purposes. Living rooms equipped with a sofa bed can double up as a guest room, an open kitchen with a centre platform may serve as a dining space.
Convenient pull-out fixtures too add to the nifty magic of a multifunctional space while being markedly economical with covering the square footage. Spatial multifunctionality can be also inspired by installing TV units and wall-mounted folding desks in rooms.
Keep Reading : Interior Design Secrets: Smart Ways to Make Your Space Look Bigger
4. Vary Your Ceiling Heights
Playing with ceiling heights in an extensive room can deliver a wider or narrower spatial illusion. Adding different intensities of lighting to the ceiling also lightens or deepens shadows, therein modifying the appearance of depth.
Ceiling height variation can create a range of contours where light can be embedded and reflective lighting can be experimented with. When modifying with ceiling heights, you may also like to keep it lower for more private quarters, such as bedrooms, while common areas would feel expansive with higher ceiling heights.
5. Introduce Built-in Custom Features
When space is at a premium, you can try including a combination of unique, bespoke articles for your rooms, designed to the unique size and feel of your compact home.
Bedrooms can do with a fold-out couch or a storage optimised box-bed. Living areas with sliding windows, surprisingly, can have space well-utilised with an under-the-window, built-in bookshelf. The little corner nooks of your spaces too, may be availed to your use with a display rack or a corner storage cabinet.
6. Get Neat Sectional Furniture
Fashionable sectional sofas are one hot favourite of urban homeowners for their versatile style that can blend into contemporary decors and retro art-decos alike. Additionally, sectional furniture divides spaces visually into tight little cubes or L-shaped passages, extending a lovely neatness to your entire space.
Choose sectional sofas and other sectional installations to introduce lounging comfort, visual interest, and maximised coverage without causing blockages in the way of movement.
Work intuitively and use the tips above to wed beauty and functionality when remodelling a small home. All the points mentioned above withstanding, include plenty of natural light sources, softer hues instead of gloomy, light-absorbent colours, and make generous use of vertical spaces, to keep small spaces lively, clean, and upbeat.
Continue Reading : 5 Space-Saving Tricks for Decorating Your Small Living Room

An ambitious entrepreneur & self-made designer revolutionizing interior aesthetics with innovative, functional, & personalized designs. Founder of Nifty Interio, creating designs that bring dreams to life.
